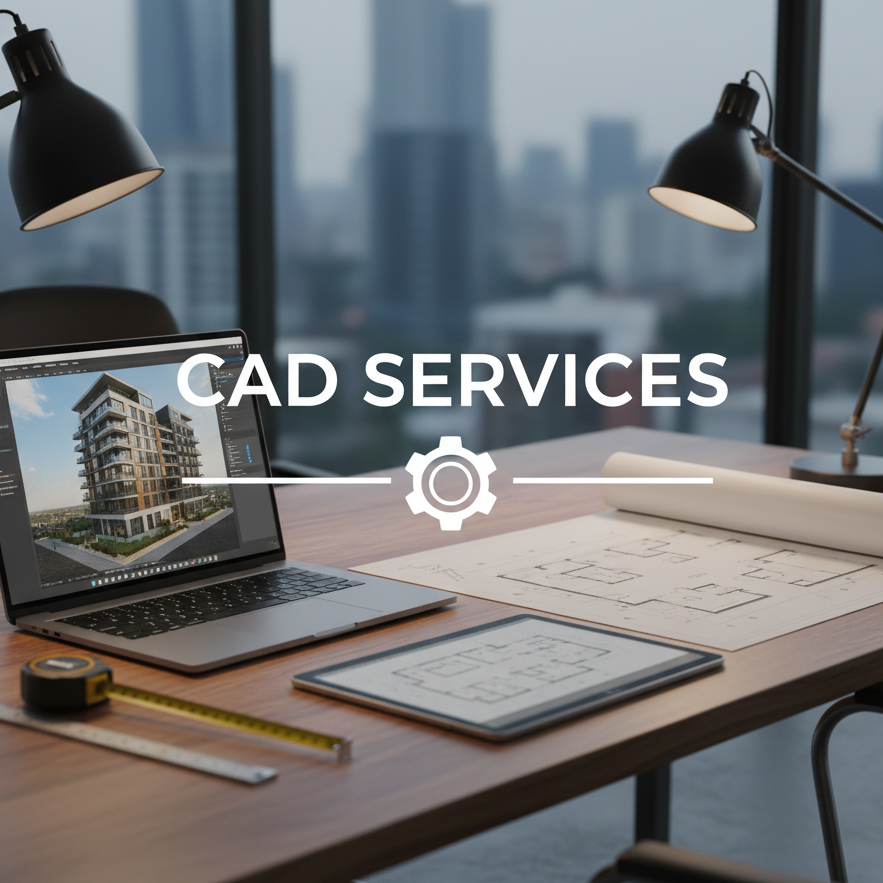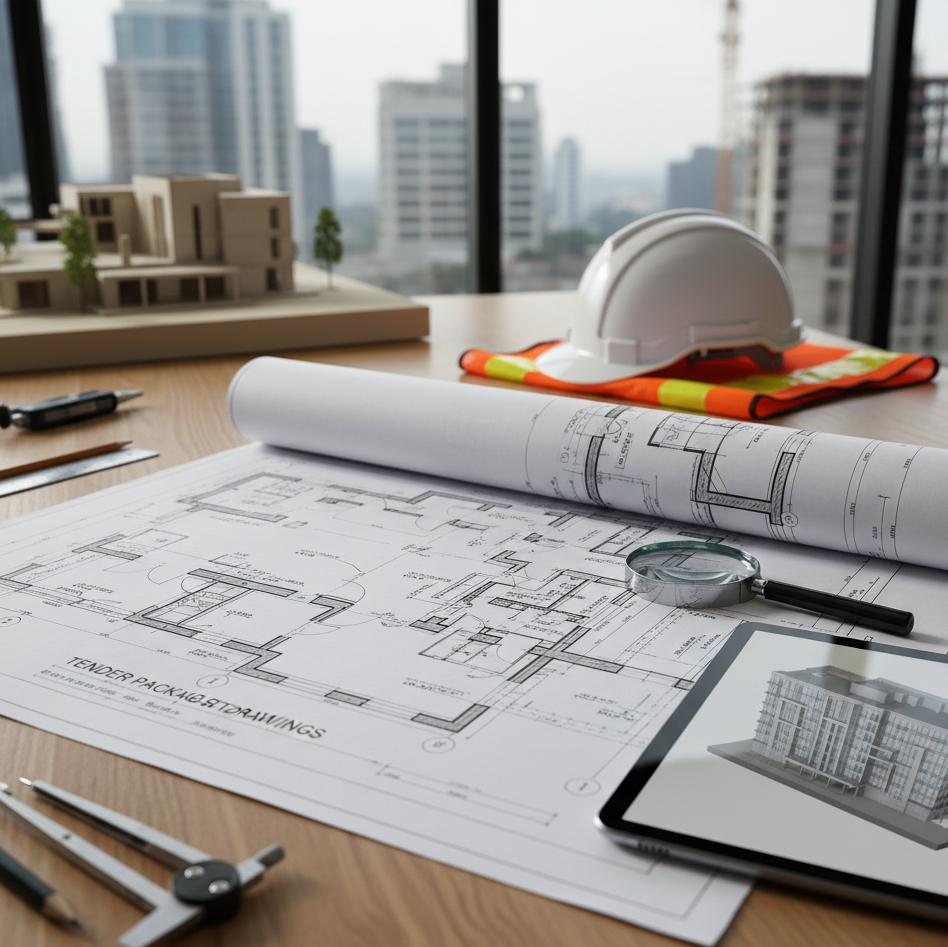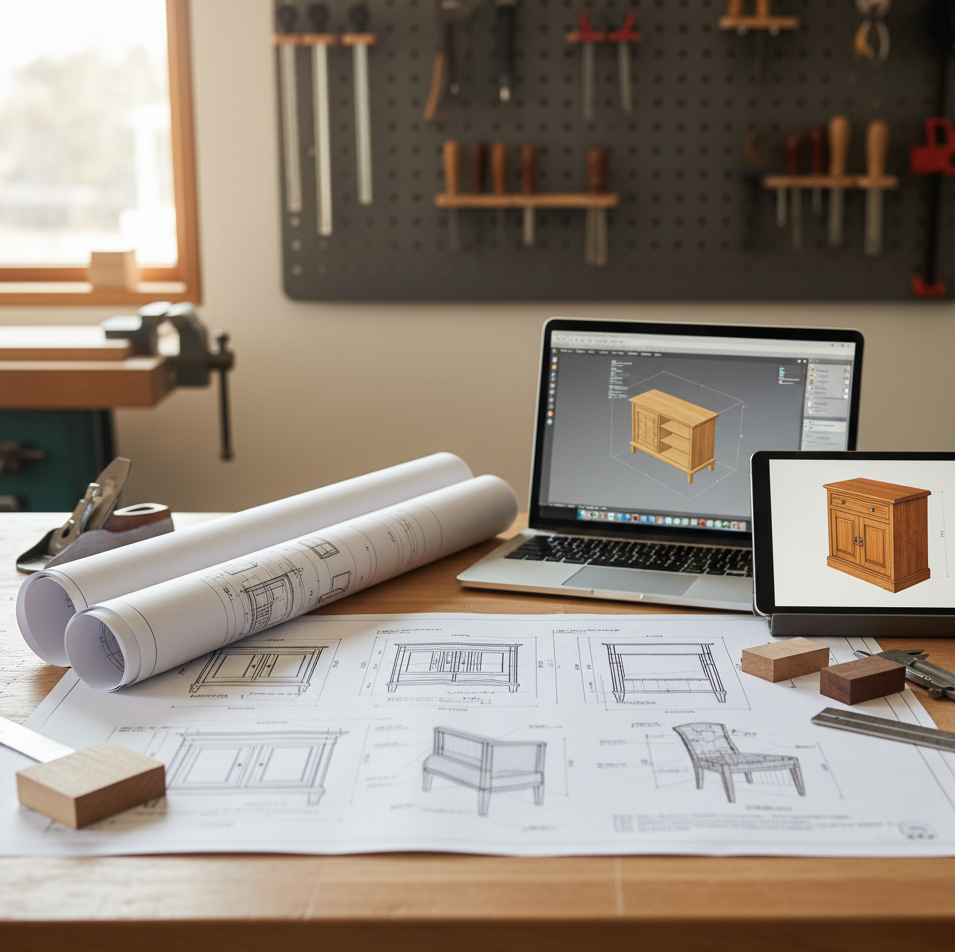
CAD and Technical Drawings
At Render Space, we provide complete CAD and technical drawing services for architects and designers in the UK, led by a team of architects and furniture makers who understand both design vision and practical execution. We specialise in producing fully coordinated tender packs that cover every stage of a project from electrical and plumbing layouts to furniture positioning, ceiling and lighting design, and circulation planning. Our expertise also extends to detailed joinery, where we can create cutting lists and fabrication drawings down to a single bespoke table. With a vast portfolio across projects of all sizes, our precision-driven approach ensures your ideas are translated into clear, buildable drawings that contractors, consultants, and clients can rely on.

Tender & Construction Packs
Render Space delivers complete tender and construction packs for architects and designers in the UK, ensuring every stage of your project is documented with clarity and precision. Led by architects and furniture makers, our team produces coordinated sets that include electrical, plumbing, furniture layouts, ceilings, lighting, circulation, and detailed joinery. These comprehensive packs streamline communication with contractors and consultants, reducing errors on site and ensuring your design intent is fully realised. Whether for residential, commercial, or bespoke design projects, our tender documentation provides the technical backbone needed for a smooth build process.

Technical Drawings for Workshops & Joinery
As an architect and furniture maker–led team, we also specialise in technical drawings for workshops, joinery, and furniture making. Our detailed CAD drawings and cutting lists provide everything workshops need to fabricate custom pieces accurately from bespoke furniture to specialist joinery and one-off details. We understand the demands of both design and craftsmanship, which allows us to bridge the gap between concept and production. By providing precise and workshop-ready drawings, we help makers, fabricators, and contractors deliver high-quality results that align perfectly with your design vision.

Our Services
Interior Rendering
Transform your Interior Design proposal in Ultra Realistic 3D Renders
Architectural Rendering
From 2D plans to stunning 3D Renders with life like environments
Virtual Staging
Get your property virtually staged for better representation.
3D Modelling
Covert your Ideas into 3D models for better expression of ideas and understanding
Our Tools
Softwares we love to work with






Frequently Asked Questions
What is 3D architectural visualization?
3D architectural visualization is creating realistic 3D images or animations to represent architectural designs before construction begins.
How long does it take to complete a 3D visualization project?
The timeline depends on the complexity of the project. Simple renderings can take a few days, while detailed animations and interactive models may take longer.
What industries benefit from 3D visualization architecture?
Architects, interior designers, real estate developers, and construction companies benefit from 3D architecture visualization as it helps in planning and marketing projects effectively.
How much do your 3D architectural visualization services cost?
The cost varies based on project requirements. Contact us for a customized quote.
Recent News
Search for news regarding the market or our company
Newsletter Updates
Subscribe our newsletter for new updates regarding our company and the market.
